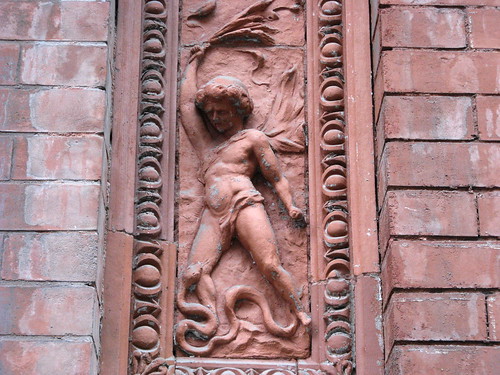Often a street in New York just beckons you to walk down. Leroy Street in Greenwich Village is one of those places. On a walk down Leroy Street between Bleecker and Bedford streets and then around the corner, noise peeled away and the buildings drew my eyes to their features. It’s another era, no longer 2010. On the building fronts, one sees a New York of details, colors, facial expressions, and bits of evidence of past lives.
Here’s a look:
This intricate terra cotta panel is on the front of a five-story building at 23 Leroy St.
Is this Adam with the snake, on the front of 23 Leroy St.? The image certainly conveys a powerful scene — human fear and fierceness as the snake threatens so closely.
This watchful figure is atop the entrance of 15 Leroy St.
Gargoyles and animal figures animate the top of the building at 15 Leroy St.
Geometric patterns enliven the brickwork at 26-28 Leroy St.
This Federal-style rowhouse at 7 Leroy St. has a separate doorway built as a “horse walk,” allowing passage to a structure at the rear of the property.
The house at 7 Leroy St. tells of an early 19th century time of horse travel and a small city stretching northward from Lower Manhattan. Jacob Romaine built this two-and-a-half story Federal-style rowhouse around 1830. At the time, residents of Lower Manhattan were seeking to escape from the regular cholera outbreaks that were occurring in the densely populated neighborhoods at the southern tip of the island, according to a New York Landmarks Conservancy report on Federal-era houses of Lower Manhattan.
The house is an intriguing snapshot of New York City’s social history and changes. The house possesses a separate entrance, through a wooden door, to a “horse walk,” commonly used to get to a stable, carriage house, or other structure in the rear of such dwellings. The building behind the rowhouse was most likely another house, not a stable, the Conservancy states. By 1860, the census recorded that 12 people lived in this house and another two people in the structure behind it, according to the New York Times.
In today’s Greenwich Village, the landmarked building and property are definitely upscale. The front house and the two-story carriage house at the rear recently sold for $3.9 million, Curbed reported.
The wooden door at 7½ Leroy St. leads to a passageway to a carriage house in the rear.
Notice the knotty wood, rough brick, and the “7½” on a ceramic marker at 7½ Leroy St.
This “eyebrow colonial” sits at 42 Bedford St., around the corner from Leroy Street.
This decorative panel with a not-so-ferocious lion is on a house on nearby Morton Street.
View the slide show larger in Flickr.













Pretty cool Iconic photography. You must always have batteries and a camera – we are sure of it! Do you ever make your way to Harlem?
An oddity is located in Queens, NY. The Queensbridge apartments are shaped like a Y, which represents a male symbol in our culture. But what is odd is the architect placed both symbols side by side. Two males, no female. Quirky, huh?
Hello, Nubian Architects,
Thanks very much. Glad that you enjoyed the trip along Leroy Street through the photos.
I do have my camera with me a lot, though not 100 percent of the time. And yes, there are MORE than a few things I want to explore in Harlem. It takes time to get to all of New York’s amazing neighborhoods, and Harlem is one of the best. Any particular suggestions are welcome.
That is very quirky about the Queensbridge Apartments. I’m going to dig a little to see what I find out about the symbols. So many interesting messages in the shapes, aren’t there?
By the way, I found the info you have posted on your site about rock churches in Ethiopia fascinating.
Thanks again!
In the spirit of mindful walking,
Susan
We are glad you enjoyed the architecture in Lalibela, if only architecture had that type of dedication today….. just imagine.
Here is a very informative link to some great spots your camera will love in Harlem:
http://harlemcondolife.com/2010/04/14/hcls-top-ten-reasons-on-why-harlem-is-one-of-the-best-places-to-live-in-new-york-city/
Until next time walk safely and don’t trip!
I live at 23 Leroy so was happy to see that you thought the front of my building was pretty enough to photograph it. I love walking down Leroy, too… such a quiet escape from loud Bleecker!
I love walking down Leroy, too… such a quiet escape from loud Bleecker!
Laura,
Yes, 23 Leroy is a lovely building – especially those amazing terra cotta panels!
As I think back to my walk, I realize you are so right — one of the things that beckoned me to walk down Leroy was its quiet. It’s a gift, I think, to turn the corner onto one’s own street and find such peacefulness.
Thanks!
Susan
42 Bedford: From color of brick — top story and upper large windows were added later. I walked by it for years late 1930’s-early 40’s and don’t remember it this way. I lived at 115 Bedford. What became the Theater de Lys (The Threepenny Opera) was the Hudson Playhouse, the local movie theater.
Peter,
It must have been quite something to live on Bedford at that time.
Your notes sent me off to research The Threepenny Opera playing at the Theater de Lys, where it opened in 1954 (opening night cast included Bea Arthur and John Astin) and closed after 96 performances. Then it opened again in 1955 and closed on Dec. 17, 1961. What a time!
Given your observations, I will try to dig up a bit more about 42 Bedford.
Thank you!
Susan